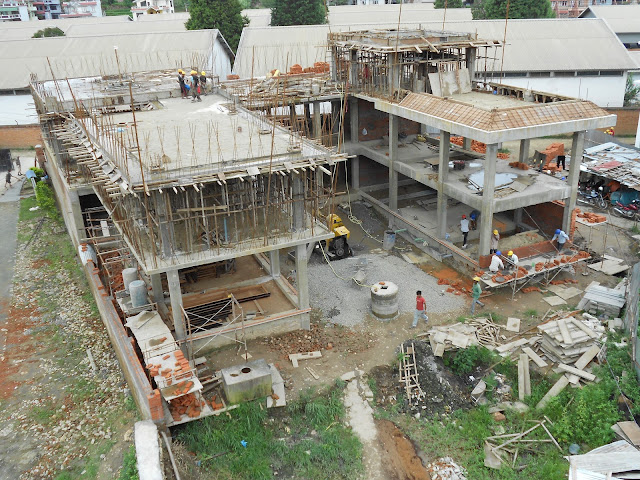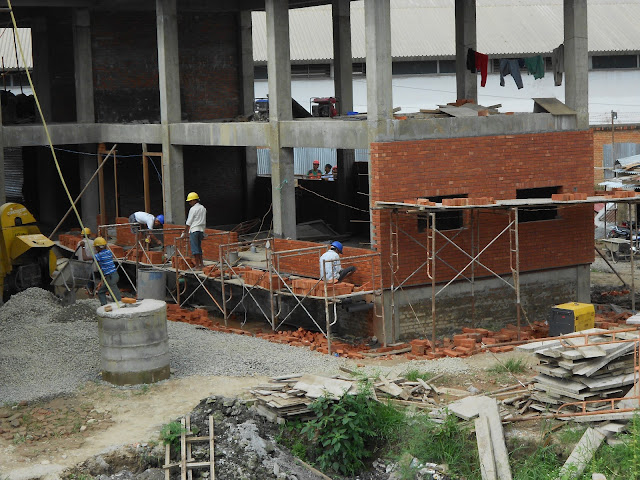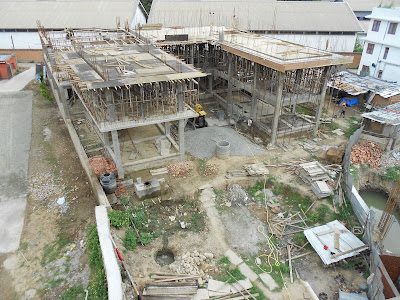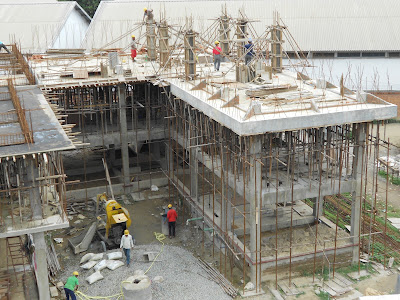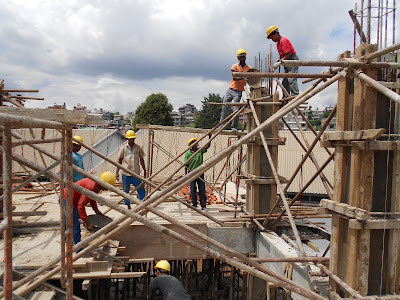The concrete structure is now complete. The final concreting took place on July 25 and the day started at 6:30am with completion of concreting by 4:30pm. Trowel finishing the concrete took until 11:00pm that night, so all said, a rather long day. The process was smooth and trouble free except for a few attempts by the weather of giving us concern with rains. It did shower a few times but nothing that caused us any problems.
From here on is it finishing work. This consists of building the brick walls, stud walls, electrical, plumbing, doors, windows flooring, painting some more back filling leveling the outside.

We did erect some tarps over the concreting area as protection from the rain should it be needed, and it was helpful during the showers that did come.
This is the day after the concreting. The biggest responsibility this day is keeping the concrete wet so it cures at a proper rate.
We needed to test the concrete strength of a previous concrete pour so three core samples were taken and will be tested in a lab. The results should be back to us in a few days.
Concreting is not totally finished yet. The sloped are you see is the cantilever roof that will dress up the outside of the building. This needs to be formed up and concreted, and then red tiles will be installed on top of the concrete. Short brick walls will then be built on the top of the cantilever roof to add height to the terrace walls. This will become clearer at some later point.
The brick masons are busy building the brick walls. There are two kinds; There is the local brick used to build walls that will be covered by plaster and then painted. This is the kind used in the stairwell as seen here.
The second is a fair faced brick that is a much nicer looking brick. On these walls the mortar between the bricks is covered with a coloured grout and then the entire brick wall is painted with a clear matte coating.
On the far end of the brick wall being worked on you can see a few door frames. These have all been constructed on site from over-sized rough timbers in the past few weeks.
This is the main multipurpose meeting hall. As mentioned earlier, it has a waffle slab ceiling. We wanted to keep it open for appearance and more importantly for sound quality. The concrete in the ceiling is being smoothed by applying at least three coats of a white putty. One coat of paint will be applied, then electrical will be completed, and then another one or two coats of paint will be applied.
This is the second of two soak pits. Sewage will be deposited into a two stage septic tank with the solids staying in stage one and the liquids moving into the second stage. From here the liquids will run into this soak pit and dissipate into the ground.
The electricians and plumbers are carrying on with their work trying to stay ahead of the other sub-contractors. The rebar/forming crew has been downsized from nine to three and the remaining three continue to work on the cantilever roof sections. The putty/paint crew will move to finishing the underside of the cantilever roof sections once they have the meeting hall ceiling complete.
Currently a few aspects are behind schedule but overall the project is still set to be completed by the scheduled completion date that is now six months away.
