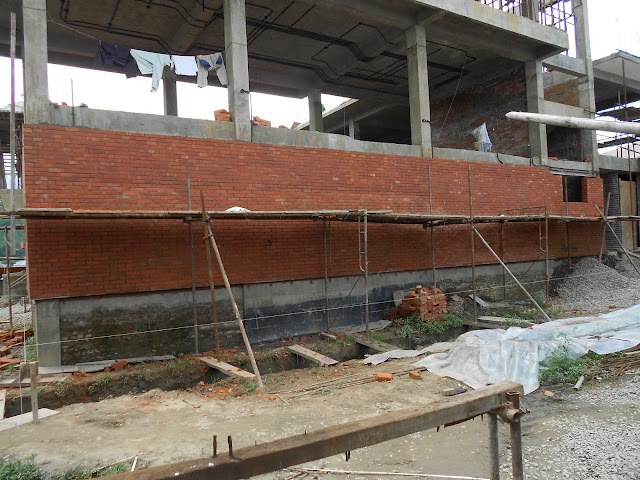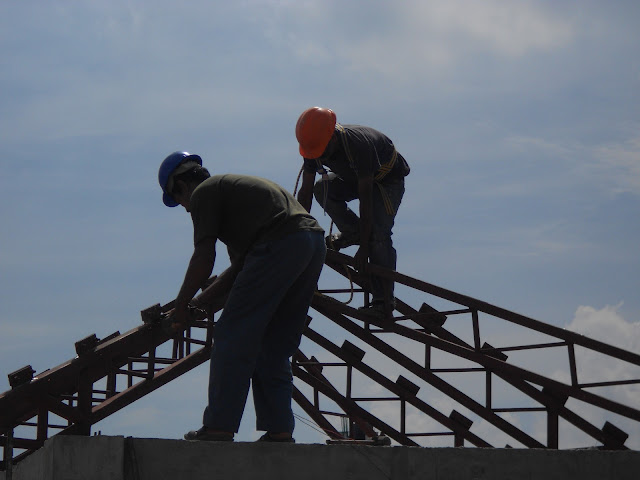The super structure concrete work is complete and the site has become busier than it has been. There have been more workers on site in the past but usually focused on two or three tasks all revolving around the structural concrete work. We now have around 35 workers and numerous trades on site; rebar, forming, concreting, fair faced brick masons, common brick masons, plastering, putty & painting, metal workers, plumbers, carpenters, electricians & general labourers; all totaling 12 different work groups (trades) and yet all working in cooperation with each other.
Following are some pictures showing the different tasks being worked on.


Here the rebar and forming crews are working at preparing the skirt roof sections on the terrace for concreting. They wear no safety gear and work on the edge fearlessly. On this occasion these workers also did the concreting work.
This concrete will be covered with clay roofing tiles in the end.

 These are the fair face brick masons at work. The bricks will form the final appearance and the mortar lines will be filled with a coloured grout to blend with the bricks and the window & door frames. Selection of bricks is critical for appearance and the bricks on the ground have all be rejected as they have too many flaws.
These are the fair face brick masons at work. The bricks will form the final appearance and the mortar lines will be filled with a coloured grout to blend with the bricks and the window & door frames. Selection of bricks is critical for appearance and the bricks on the ground have all be rejected as they have too many flaws.These are pictures of the west end with the outside walls being completed.
In the lower picture, the ground is almost ready for rebar and concreting. Once that is done, inside walls will be built.
A sample of the plumbers at work. Ground floor plumbing is placed in the ground.

The rough plumbing to be buried in earth or concrete is now complete on both levels.

The first floor plumbing is placed into a drop slab that has been waterproofed and then filled in with sand. It will be concreted soon.




Just a view of the courtyard from the highest point of the building - the water tank tower platform.



The metal workers doing their thing. Most of the metal is cut by hand with a blunt cutting tool, a steel anvil underneath and a big hammer.
The trusses are built on site and carried to their supports by hand. No cranes used on this project.

These men are not using any safety gear but to my surprise, as the final work was being done a few days later, the men did put on safety harnesses.



This facility will be fully equipped with a wheel chair ramp that meets North American standards. These are the support columns for that ramp that also become part of the boundary wall on the east side of the property
Bottom picture - this part of the boundary wall will all be below the final grade when all is complete. final grade will cover the bottom row of bricks on the wall.

These are the common brick masons. Their work has to be just as high a quality as the fair faced brick masons except they do not have to be very selective of the bricks they use and they don't need to be concerned with the mortar lines lining up as all common bricks are covered by other work or by plaster.
Bottom picture shows the area under the skirt roof has been filled in with bricks. These bricks will continue to the top of the columns and form the terrace walls.
Delivering concrete from the mixer to the terrace level (second floor, or as called in North America - the third floor)
Labourers at work on various tasks.
Electricians putting up conduit.
A few more shots looking down on the building and court yard.

The plastering work has begun as well.
The target is still to have the project completed by the end of January. We will see how close we can come to that date. The site will be closed for most of November as this is the time for two significant religious festivals in the country; Dashain and Tihar (pronounced dasigh and tehar). That shutdown has been factored into the timeline so that leaves us really only four more working months.
Blessings to all.



















