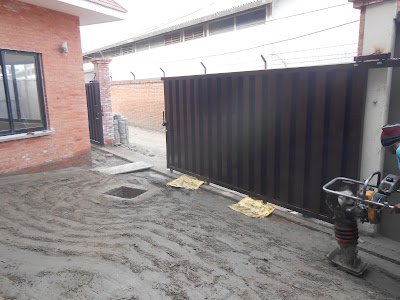Pictures in this post will not show the dramatic progression of some of the past pictures but that is due to the fact that most of the progress, even though considerable, is in small chunks, small areas and mostly inside the building.


The greatest amount of outside work has been in the courtyard and the north side parking lot where the ground has been compacted and readied for the interlocking tiles or paving stones. The picture above is the courtyard, and it was smokey blue like this for about one week.
 The side picture is the compaction happening in the north parking lot.
The side picture is the compaction happening in the north parking lot.Part of preparing for the paving stones is framing in the manholes for all the effluent systems.

The paving stones in the courtyard almost completed. This was a two day process.
And now complete.
 The well is to stay but how do you make a well look good in the middle of a courtyard?
The well is to stay but how do you make a well look good in the middle of a courtyard?We were to have a tree in the courtyard. This area is to resemble a village square where people come to visit, have a cup of tea and chat about all things relevant to their lives. In the middle of most village courtyards stands a large tree known as the village tree or people's tree.
We were going to have one as well but with all the pipes in the ground it seemed unwise to plant a tree whose roots would likely present problems in a few years on in time.
So the tree was removed from the courtyard and the well was built up as a seating area for people to sit and visit. The tree is not completely gone but rather just relocated to just outside the courtyard.
This is a view of the courtyard from the terrace level.

The stairwell flooring is of marble. Once installed the marble needs to be properly dressed. That is what these ladies are doing, and they do a very fine job of it as well. They use electric power grinders to dress the marble, and they need no help in changing blades.

Another finishing task is to dress up certain areas with plaster over the bricks and concrete.
Above, the masons are finishing the flagstone cladding on a flower bed and then will plaster the top of the brick and flagstone.
To the left a mason is dressing up the courtyard rain water collection gutter to give it a smooth finish.

These masons are dressing up the top of another flower bed.
This is the east end wall of the parking lot with finishing plaster being applied.


The kitchen walls will be tiled. Chicken mesh wire is installed under the tile adhesive.
One wall of the kitchen tiled.

Installation of the kitchen exhaust hood. The hole for the fan was cut by hand and took these guys all of a minute or two to complete. The hole was nice and round with the edges nicely curled to remove all sharp edges.

The exhaust for the kitchen exhaust hood.
 The carpenters finishing the balusters for the stair hand rail.
The carpenters finishing the balusters for the stair hand rail.Forming of the round hand rail ends. When finished it looks great and they do a great job at making these. There is however a considerable amount of wood waste.

Taking shape.

The finished product being stained.


They call these guys the aluminum workers mostly because the windows are made with aluminum frames. But these guys make and install the windows. Above the final glass pieces of the multipurpose hall skylight.
Stairwell windows being installed.
The finished product.

Painting is also going on. This is one of the client rooms.

A feature wall at the top of the stairs on the first floor lobby.

Electricians are installing the fixtures and outlets.


Tiles installed on the terrace laundry area. The base will also be covered in tiles and the outside edge will be plastered with a smooth finish.
Washroom windows are made of glass block being installed here.

An outside view of the office area on the first floor.


And the main gate. It is now finished and being painted. Each half is four meters wide and rolls relatively easily.

We have visitors from time to time from the organization that will own and operate this facility. This was a rather special day as it was the first time they could use the wheel chair ramp. The comment at the top was 'that is a very easy climb to the top in a wheel chair'. Wheel chair ramps are rare here, and those that do exist are usually quite steep. I ended up one day pushing a person in wheel chair up and down a ramp and it was very tough because it was so steep. So we have success here as we wanted the people to feel at ease using this ramp.
The same group in the large client room.
The visit was concluded with a short time in the multipurpose hall of singing and worshiping.












Hello there,
ReplyDeleteI was wondering if you could tell me the name of the architect / construction company you used.
I am an Australian living and working in Nepal and looking to build an office/residence.
You building looks like it is of high quality, quite impressive.
Did they include any discussion of earthquake mitigation when designing the building?
Thanks in advance for any information you can provide.
Kind regards
Simon B