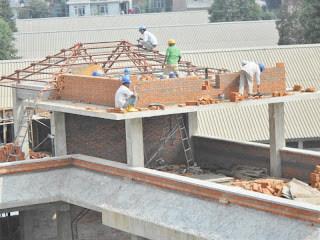We have made very significant progress on the project since my last post, but first a little recap.
This is what the site looked like on November 28, 2011, just 11 months back.We had our daily visit by cows and goats coming to graze on the grass. They have not forgotten the place but no longer have any grass to find.
And this is what the site looked like on October 19, 2012. This was the last day on site for me before leaving Nepal for our home leave. A few things will change while I am away. Upon my return we will have a hard push to the finish line. Scheduled completion is January 28 and we have to add to that extra days due to bandhas (national strikes) that have been called for various reasons; mostly political. So that puts us into February for an expected completion.
West side 1st floor rooms
Terrace level -outside wall of stair well.
The outside walls will all be insulated with Styrofoam.
Brickwork on the terrace level is 85% complete and on the west side brick work is completed. The stairwell brick work is 75% complete and on the east side ground floor it is 90% complete. Brick work on the 1st floor east side has now begun.
Stairwell brick work and roofing work
Stairwell roof truss work

Roof Plywood work. Plywood is primed with water resistant primer.
It is then painted with tow coats of black japan paint for water sealing. It is then covered with poly, strips or wood applied for hanging the roof tiles which are then also painted with black japan paint.
Finally the roofing tiles are place and secured.

Skylight bases were constructed and plastered with fine punning, and at the end of the week two of the skylight frames were installed.

Plaster work on the wall coping continues with a smooth finish coat at the end.

At the same time the crew plastered the west facing wall of the multipurpose hall and large client rooms and terrace.
This is the finished look. Up close you can see a grid pattern to help break up the wall a bit. The white will slowly disappear as the plaster dries. It will remain as a light grey colour.
This is the building as the neighbours will see it.
The wheel chair ramp construction is progressing well with the metal decking now being applied. This metal is all wrestled into place by manual labour. No machines were used in the execution of this work.

Metal studs are being installed in the walls which will later be covered by a fibrous concrete board.

Some walls will be clad with stone work and that process has also begun. This room will receive stone cladding on three sides.

Ground floor flooring was concreted this past week. The multipurpose hall was completed in three sections with what is promising to be a very fine trowel finish.

We also concreted the physio room floor and one client room floor. That completes 95% of the concrete flooring.
I leave you with this picture taken on the morning of October 19, my last day on site before home leave. It is taken from the south view.






























































