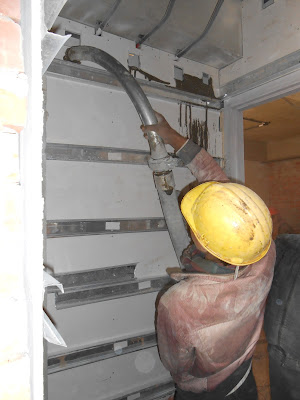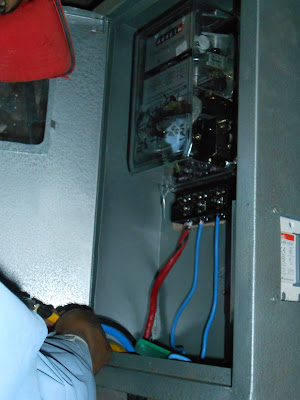 |
| Posts for the railing |
 |
Metal railing is welded in place
|
The wheel chair ramp has been completed except for one more cleaning and the final coat of paint.
 |
| Primer coat has been applied |
Primer coat on all the metal means the welds have all been properly ground flat and then filled with a metal putty to make everything very smooth.
 |
| Final touch up welding on the deck |
 |
| Concreting the ramp deck |
The concrete on the deck is given a light broom finish to help reduce slipperiness, especially when wet. It will be used by wheel chair patients as well as patients with crutches.
The picture below shows the completed ramp with hand rails and guard rails installed and all painted.
 |
| The Completed Ramp |
 |
| Beginning of final stage of boundary wall construction |
 |
| West Gatepost |
Another big task now completed is the boundary wall. As mentioned in an earlier post, properties here are secured with brick boundary walls. We now have a boundary wall complete on all sides.
 |
| East gatepost on north boundary wall |
 |
| West portion of north boundary from gatepost to corner |
 |
| Final portion of north boundary wall |
 |
| North portion almost complete |
 |
| Final portion of west boundary wall |
 |
| North gate sections ready for sanding and priming. |
The stairs have been finished with marble treads and risers and baseboard.
All the walls have now been built with metal studs and insulated and covered with a product called Shera Board. It is a concrete fiber based board and is 12mm thick.
Most have also been taped and crack filled complete with primer and one coat of paint.
Some electrical outlets have already been installed.

The window sills, which were made of concrete on site, are installed after the shera board is in place. These are placed with concrete mortar.

We had one window made and installed as a sample for approval. It was acceptable and now we have 25% of the windows already installed.

Most doors are also installed already complete with hardware, stained and painted with a clear coating called chopra paint. It is water resistant which is important as almost all doors are on the outside of the building.
Since the walls are complete with primer and one coat of paint we were able to proceed with the drop ceiling. Most rooms now have the perimeter track in place and over half have the full grid in place. Tiles are to follow within a few days.
 |
| Ready for filling |
 |
| Filling the walls |
Some walls will require extra support for hanging things; like grab bars in toilet rooms & shelving in the kitchen. These walls were filled with a mix of sand, cement, small styrofoam balls (smaller than a pencil eraser for those who remember what they were) and water. Basically a light concrete mix. This will also help with sound and temperature insulation.
It will take at least 14 days for these walls to dry enough for finishing.
 |
| The filling crew and machines |
 |
| After filling is complete. |

We have three sky lights and all three now have the frames and glass installed. Just the final finishing to do and they are complete.
Most of the rough plumbing is also complete. We should be starting the installation of fixtures within two weeks.
This includes the water tanks on the water tank platform at the very top of the building, and the the solar water heating system on the terrace
75% of the floor tile in the common areas has been laid complete with base board, also of tile.
This is a clothes washing basin on the terrace level. There is a second one outside on the ground floor under the wheel chair ramp. For the most part clothes in this country are washed by hand, and that is almost a daily part of life.
Electrical is progressing well. All panels and panel boards have now been installed.
The left is a picture of the Nepal Electrical Authority connecting us to the electrical grid. This happened on December 23 and 24.
The wheel chair ramp has a roof, and this roof is covered by a clear polycarbonate sheet. These are pictures of its installation.
And of course no job is complete without payday. Here the guys are having their daily time cards signed, and on the specified Fridays, an office person comes out and pays each worker in cash.
Note the safety harnessing on the worker. At one point there were two people hanging on to him but at this point there was only one. The drop if he slips is about 30 feet.
That is it for this post. So until next time, blessings

















